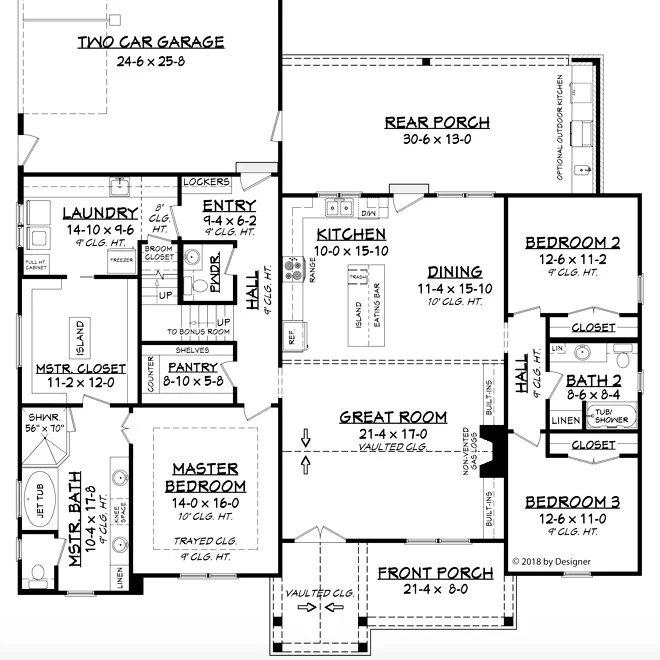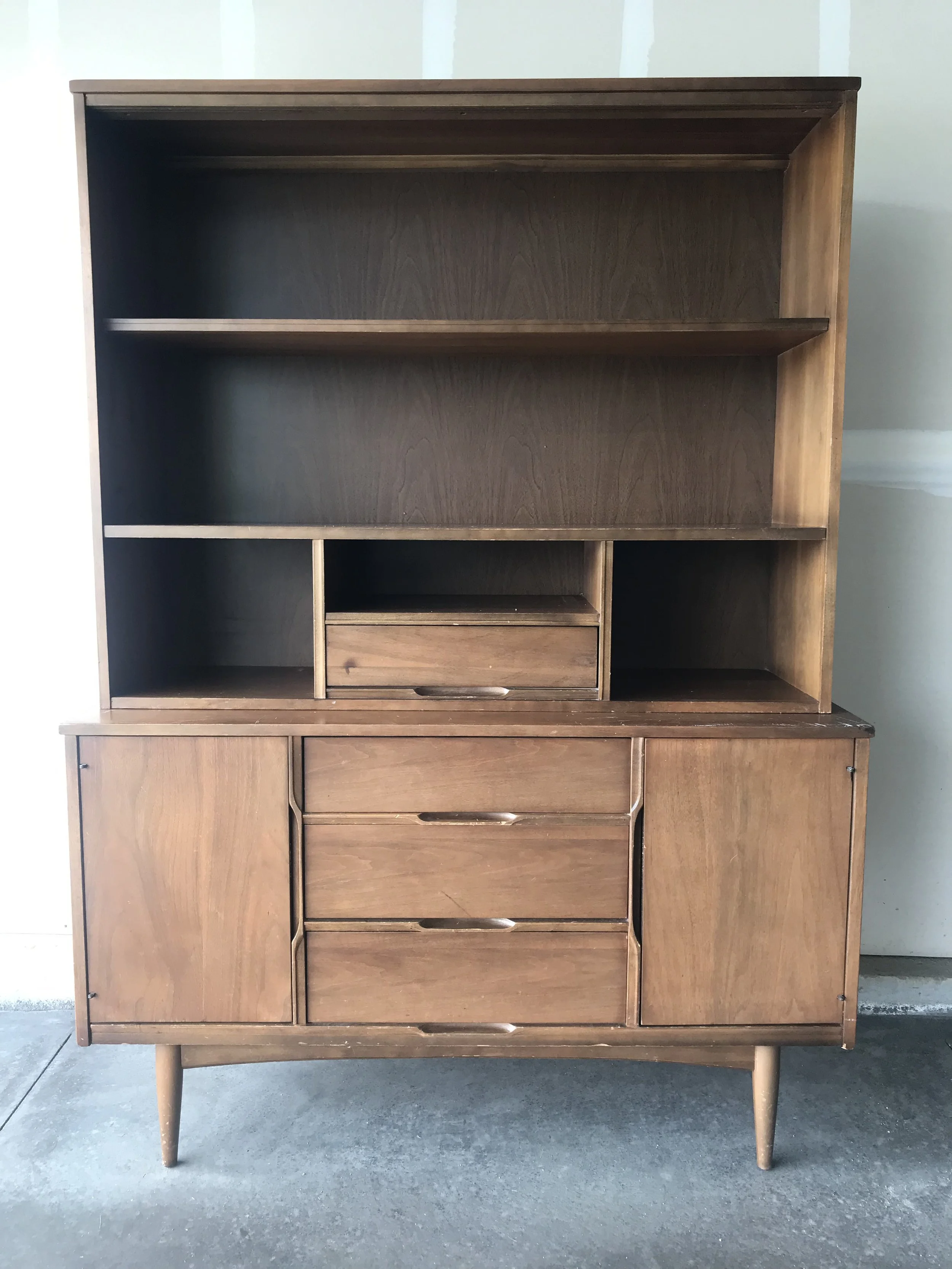As many of you may know after graduating from design school I got right into working with my Dad at his residential construction company. I got really lucky finding a passion that complements the passion my Dad has, and we get to fuse these two to create a fun business. Since working together we have started many new projects and have learned a lot from each other in these last few months.
Something that has been a huge learning curve for not only me but also my Dad has been figuring out how to use Revit to create floor plans that homes can then be built from. Revit is an architectural program that helps designers draw floor plans that are legible for home owners and contractors to read and understand. Not only does this program generate floor plans, it also helps with drawing foundation plans, roof plans, elevations, and details easier too.
One of the first projects I got after starting to work with SGA Construction (https://sgaconstruction.net) really tested my knowledge on floor plans and using what I learned from my Revit class during school.
Currently we have clients who are looking to build a new home on their current property to have as a forever home, so it needs to meet all the requirements they have that will allow them to live comfortably for a long time. I like to start every project by asking our clients to complete a questionnaire that will give me a better understanding of how they live and what is best for their home functionally.
Small clip of questionnaire and the clients answers.
When clients answer these questions for me it really helps me understand them, their style, and how they like to run their household. The next step in my process is drawing up the floor plan. In this situation the clients brought to me a plan they really liked but needed to make some changes for the home to be most functional for them.
Floor plan brought to me by the clients, where they found online.
Here are just some of the requirements I discovered while reading through the questionnaire.
Would love toy room for grandkids.
No stairs, zero entry home, and wheelchair accessible showers.
Space over garage for man cave.
Kitchen needs island - place where the entertaining happens.
Very open floor plan.
Master needs to be in the back of the house.
Wants large window in the back of the house.
No office space is needed. Desk in laundry room will work for mail and papers.
Master bathroom door to be centered for barn door, separate sinks, vanity space for makeup, and linen closet.
A large master closet.
Three car garage.
After looking over these requirements I looked over the plan once again and started drawing up many bubble diagrams to come up with the best layout for what the clients are wanting.
Plan I drew that I believe will work best for the home owners and what they need.
I’m not sure if you can see the differences between the two plans but there is a lot different, I will help you spot those differences. I will start by pointing out that the master was moved from the left side of the house to the right side. This will help with adding another room to the house for a small toy room, as well as being able to add a patio door from their bedroom out to their hot tub. This will also allow for the bathroom to be configured differently but still having that amazing master closet.
Another dramatic change is flipping the kitchen and living room placement for the living room to have large windows to span the west wall for a beautiful view of the property.
Sometimes for clients it is hard for them to visualize their new space by seeing black lines on a white sheet of paper. That is why I also like to include renderings to show them how it could really look with colors and textures.
Kitchen Option 1 (My favorite)
Kitchen Option 2
Kitchen Option 3
One of the most important places in a home and one of my favorite places to design is the kitchen. I love to show clients many different looks, or layout ideas to allow them to see it is possible to do different looks in one area.
Make sure to stay tuned to an exciting, new design element to be happening for me and SGA Construction :)
Living room view from kitchen.
View of fireplace wall, styled.
View of living room styled.
This is one of my favorite parts of the design process, seeing it come together. And, I think it is exciting for the clients to see as well, to know that this is possible and can come to life.
Excited to see more design projects to end up like this one, and to keep on learning more about how to make the process more successful!













